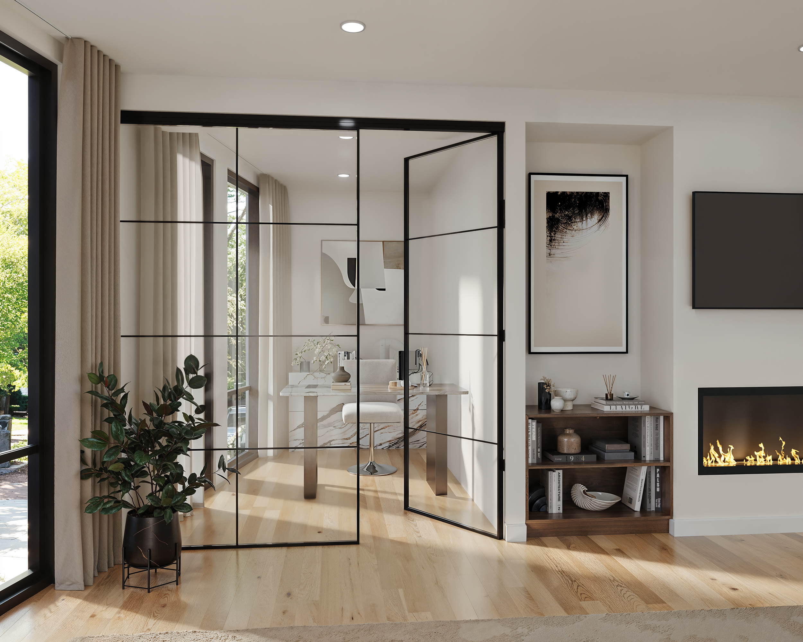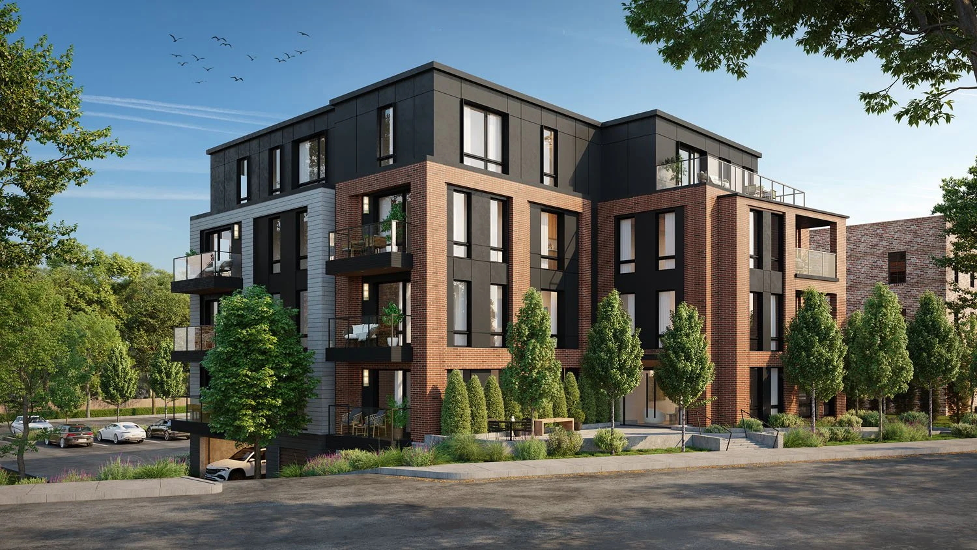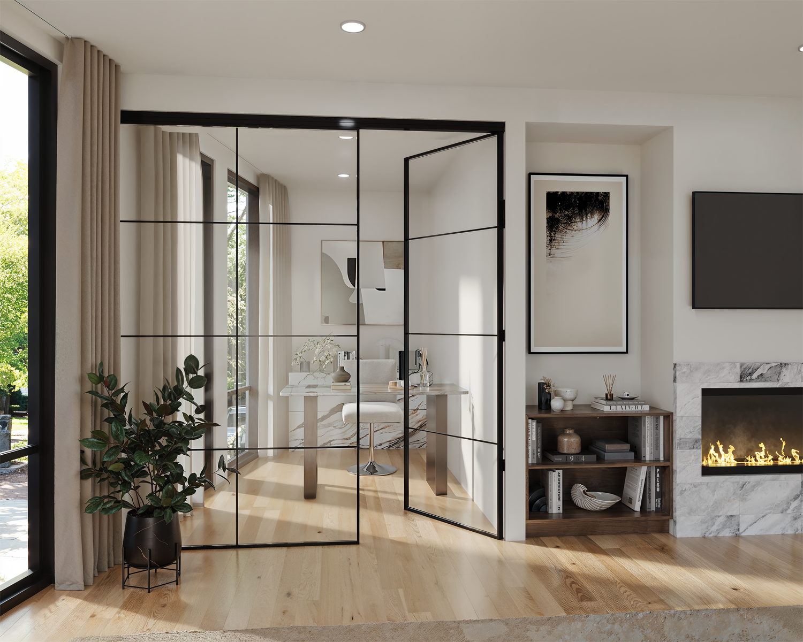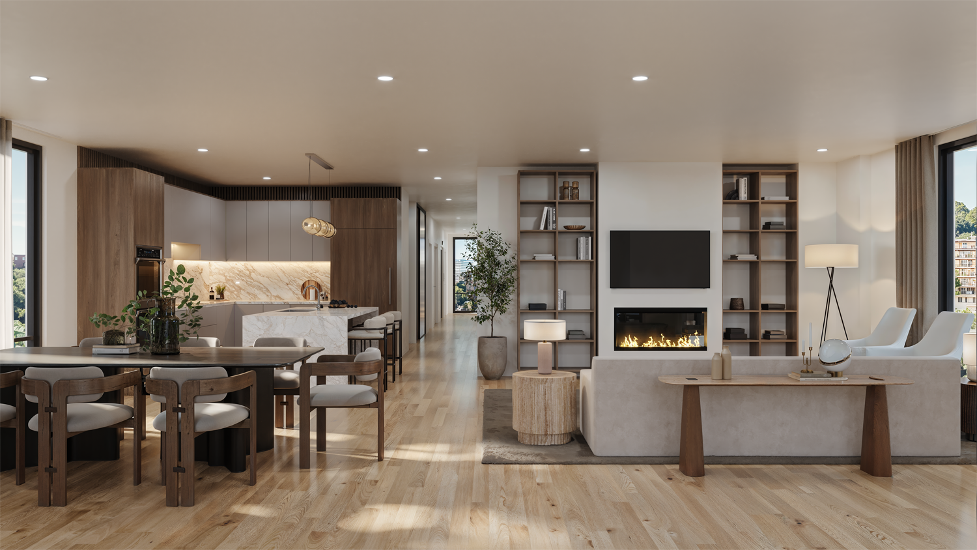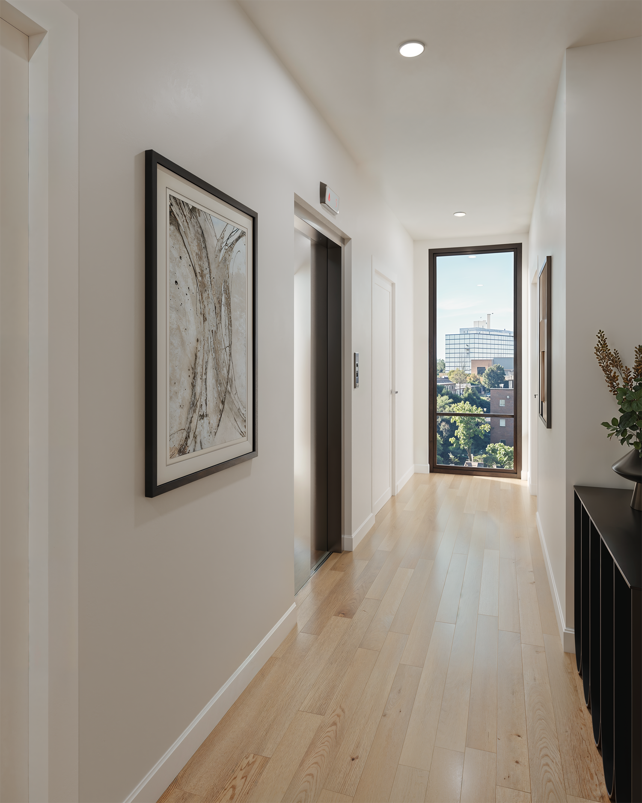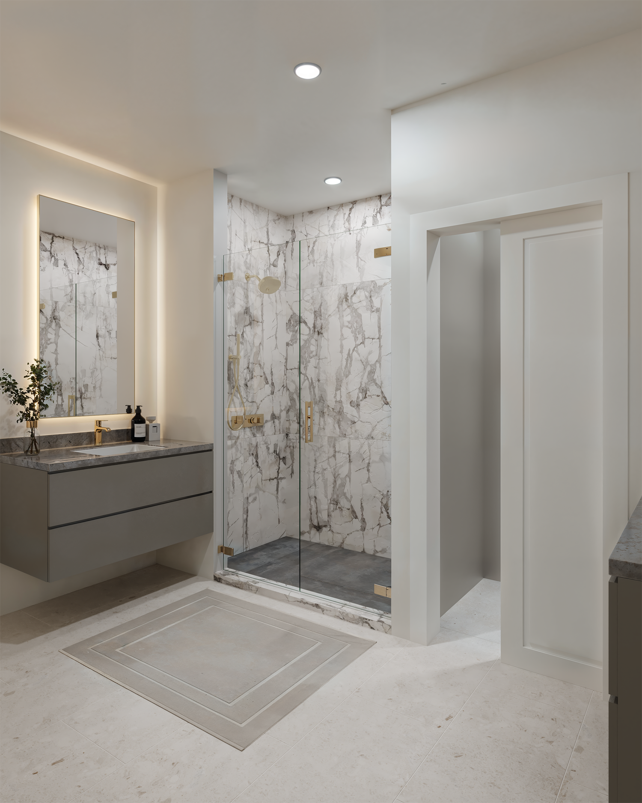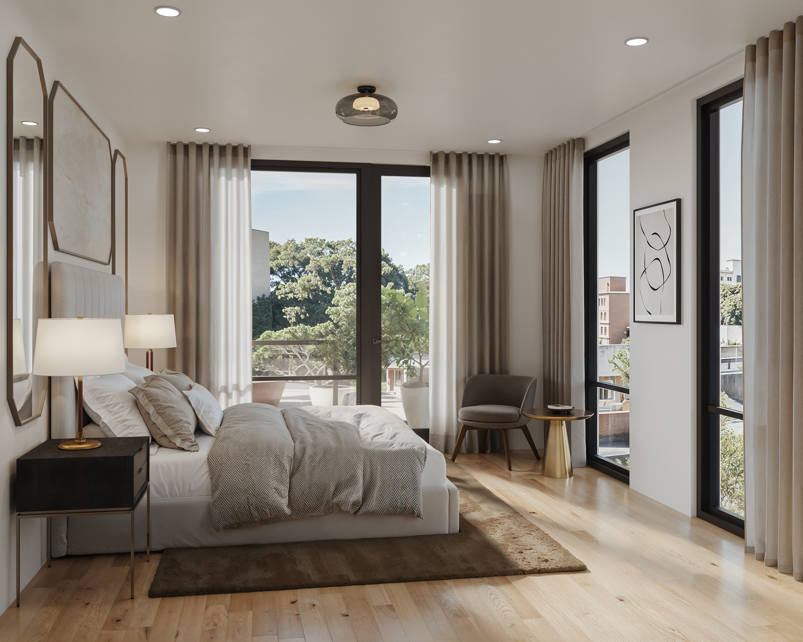
THE
Residences
Where serenity meets convenience
Welcome to 80onVernon, a collection of eight luxurious, thoughtfully designed residences. Each home is crafted to maximize space and natural light, featuring modern finishes throughout. All residences include three bedrooms and at least one private outdoor space. Most also offer direct elevator access and a den. The penthouses boast exclusive rooftop decks with panoramic views.
Upon entering, you're immediately drawn to the oversized floor-to-ceiling Drutex windows that accentuate the soaring nine-foot ceilings. These expansive windows flood the interiors with natural light and showcase the warmth of the home. The open-concept living and kitchen area is designed for effortless entertaining and a highly personalized living experience. The family room includes a cozy fireplace, while the kitchen impresses with waterfall-edged stone countertops, Dell Anno two-tone cabinetry, and top-of-the-line Thermador appliances. Elegant wood accents add texture and warmth, and a striking six-foot Eurofase linear chandelier above the island ties the space together.
Select residences include dens featuring a custom-designed wall of glass. The bathrooms are equally refined, with some offering contemporary light fixtures, French gold Kohler plumbing, and backlit mirrors. The bedrooms serve as a serene retreat from the vibrant city, offering understated elegance and comfort.
Sound attenuation and noise mitigation were prioritized in both the design and construction, ensuring a peaceful living environment.
Residences
Unit 1A
± 1662 SF | 3 Bedrooms | 2.5 Baths
2 Balconies | Garage Parking
Unit 1B
± 1765 SF | 3 Bedrooms | 2.5 Baths
Den | Balcony | Patio | Garage Parking | Direct Access Elevator
Unit 2A
± 1883 SF | 3 Bedrooms | 2.5 Baths
Den | 2 Balconies | Garage Parking | Direct Access Elevator
Unit 2B
± 2125 SF | 3 Bedrooms | 2.5 Baths
Den | 2 Balconies | Garage Parking | Direct Access Elevator
Unit 3A
± 1883 SF | 3 Bedrooms | 2.5 Baths
Den | 2 Balconies | Garage Parking | Direct Access Elevator
Unit 3B
± 2125 SF | 3 Bedrooms | 2.5 Baths
Den | 2 Balconies | Garage Parking | Direct Access Elevator
Penthouse A
± 1688 SF | 3 Bedrooms | 2.5 Baths
Private Roof Deck | Garage Parking | Direct Access Elevator
Penthouse B
± 1683 SF | 3 Bedrooms | 2.5 Baths
Balcony | Private Roof Deck | Garage Parking | Direct Access Elevator
Subject to Amendment



